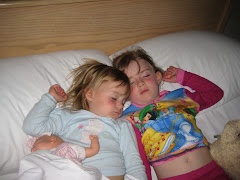Here are pictures of the remaing rooms from the downstairs: the family room, downstairs bedroom, and downstairs bathroom. Enjoy!
View from front entryway of house, looking from
family room into dining room

View of (left to right) Kitchen, Stairs,
Bathroom, Downstairs bedroom

View of family room from
inside downstairs bedroom.

This room is the multi-function room!
Guest room, office, music room, all in one!
Some day it will be all Purdue theme

The downstairs bedroom, that's our
massive desk on the right

Downstairs bedroom, view
from Family room

This is the family room when the
kids are having a little bit of fun

Family room/Dining Room

Family room, this is a view of the
kids corner -when its clean

View of Bathroom and downstairs bedroom
from family room/dining room

Downstairs Bathroom

Downstairs Bathroom

Downstairs Bathroom
View of Family room from Dinining room















No comments:
Post a Comment